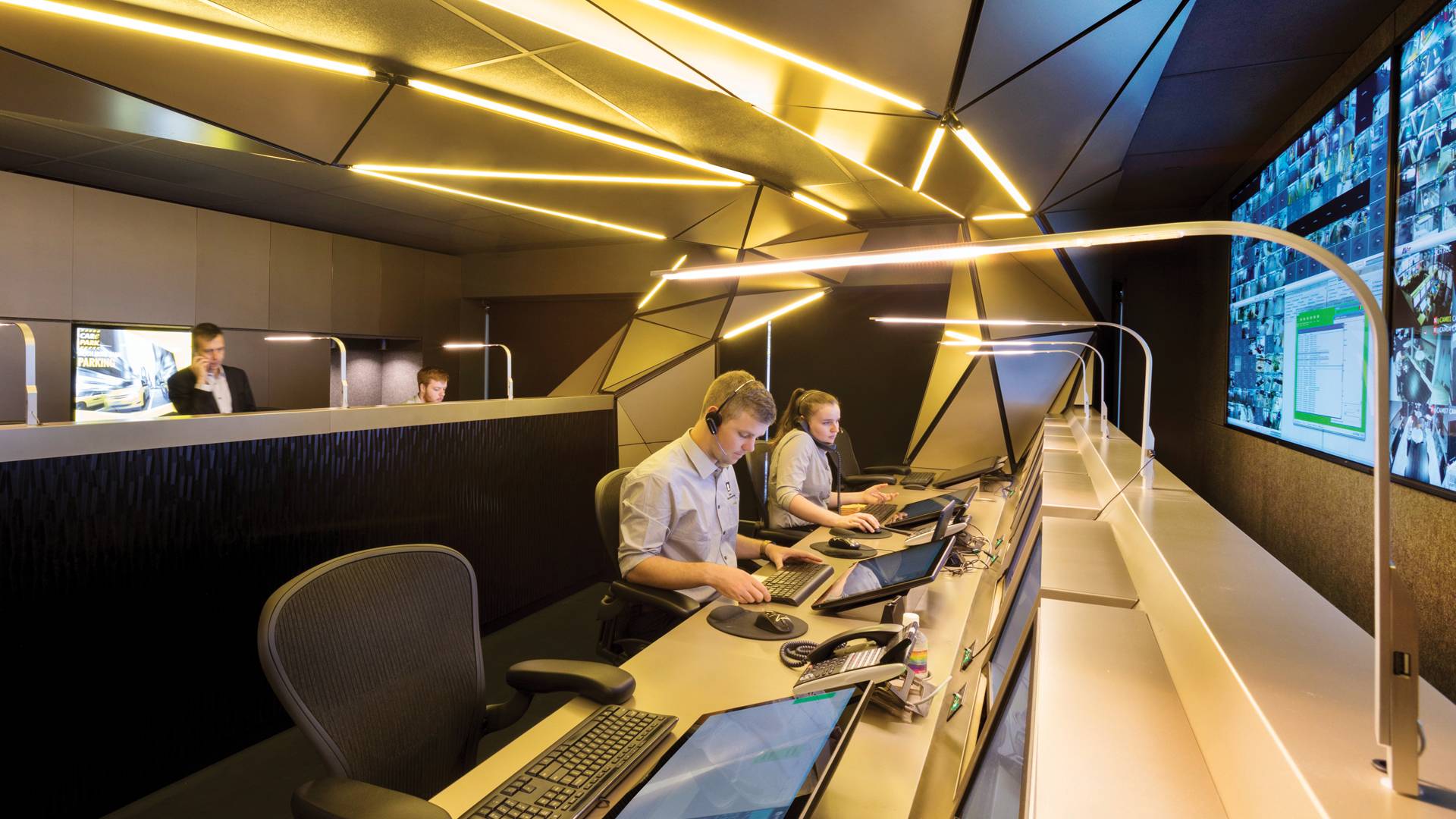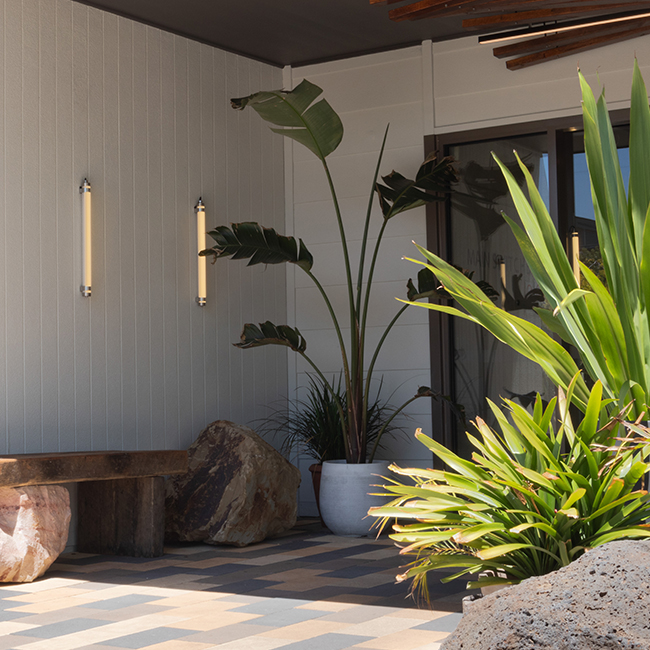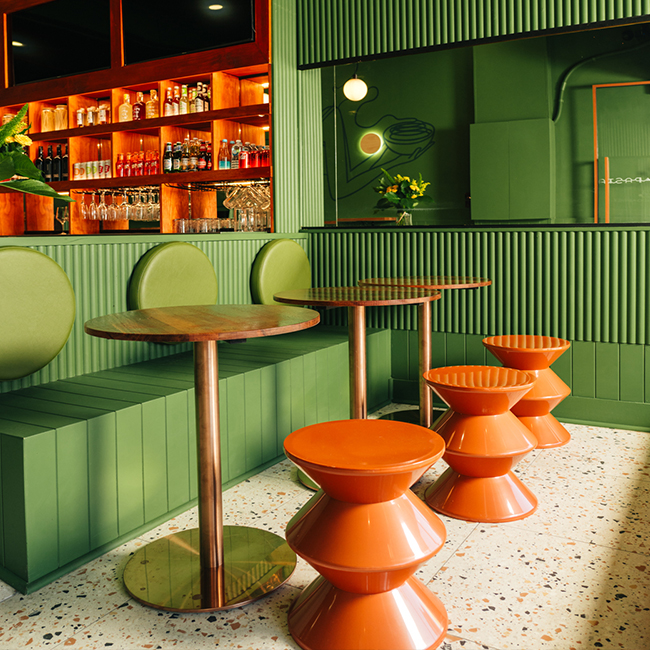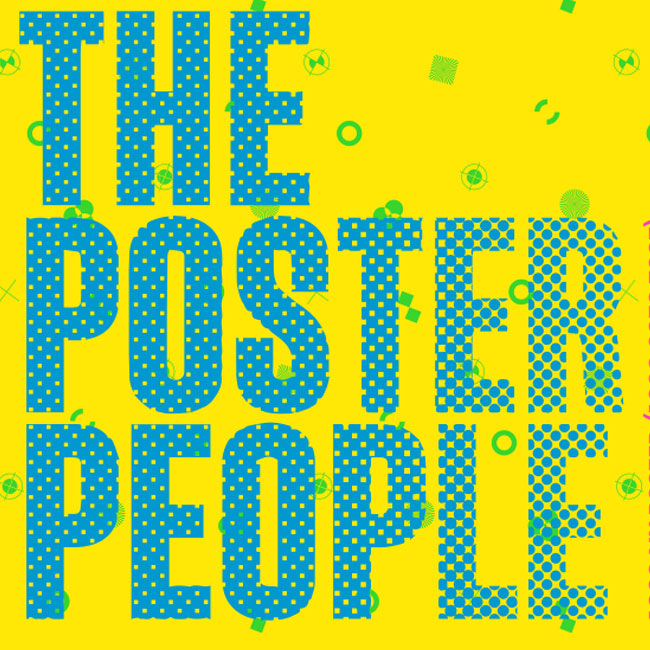Studio Equator welcomed the opportunity of creating a futuristic, high-tech control room to become the heart of Care Park’s new corporate headquarters located in Melbourne’s CBD. Care Park, a leading parking management group, operating in excess of 300 car parks across Australia, New Zealand & Malaysia, wanted a highly functional showcase control centre to position them as market leaders in their industry.
Whilst the objective was to create a highly functional and futuristic control room, equipped with state of the art technology integrating coverage of all premises, region-wide in real-time, 24 hours a day. This space also had to act as an upmarket showpiece for the brand, allowing Care Park to invite potential customers to view their central hub of operations.
Given the 24/7 nature of the control room environment, it was critical to consider all elements of the design, incorporating every aspect of human, machine and environment interaction - from ergonomic functionality, acoustics, lighting, air temperature, monitor tilt, through to creating optimal working conditions and comfort level for the operators. Still keeping in mind the need to maximise efficiency of monitoring the multitude of Care Park premises, which had to be achieved whilst meeting all the Occupational Health & Safety requirements.
To achieve the right balance between functionality and high-end design, Studio Equator had to research and incorporate best practices in ergonomics and design to create a uniquely futuristic, modular, space efficient & ergonomic solution. To fulfil the futuristic high-end marketing role required of the control room, inspiration was taken from modern urban street designs, science fiction memes, aeroplane cockpits and innovative reception spaces, all brought through into the architectural installation.
To evoke the design concept, geometric tiles where used on the ceiling with textured and laminated bronze and aluminium materials used to give a sci-fi and ultra-modern feel. These materials were carried through to the multi-level ergonomic workstations to unify the design and reference the futuristic space ship bridge theme.
To meet the functional and efficiency design parameters, Studio Equator designed the individual workstations to be fully ergonomic and configurable, catering for all body types, allowing the operators to have the flexibility to sit or stand at their console with a touch of a button. Adding to the comfort and adjustability of the workstations Herman Miller chairs were used, known as the Rolls Royce of chairs, they offer comfort, style and ergonomic design ensuring the comfort and focus of the operators over long shifts.
To provide the coverage of Care Park’s growing number of premises, two 90” commercial grade LCD panels were seamlessly integrated into the design. All servers and wiring were factored into the construction to ensure easy access for maintenance without visibility to visiting clients. Even though the design was based on a single open plan installation, flexibility in use and lighting was achieved through smart lighting & fixture choices. Whilst block out blinds and slim desk lamps offered both a functional aspect and contributed to the design aesthetic.
Upon completion of the build, Care Park was extremely happy with the outcome of the design and fit-out, more than meeting their functional and marketing requirements. Ultimately the productivity and comfort of the operators combined with the support for their marketing efforts and standing within the industry has validated Studio Equator’s design, generating a positive buzz both for Care Park and within the design industry.













