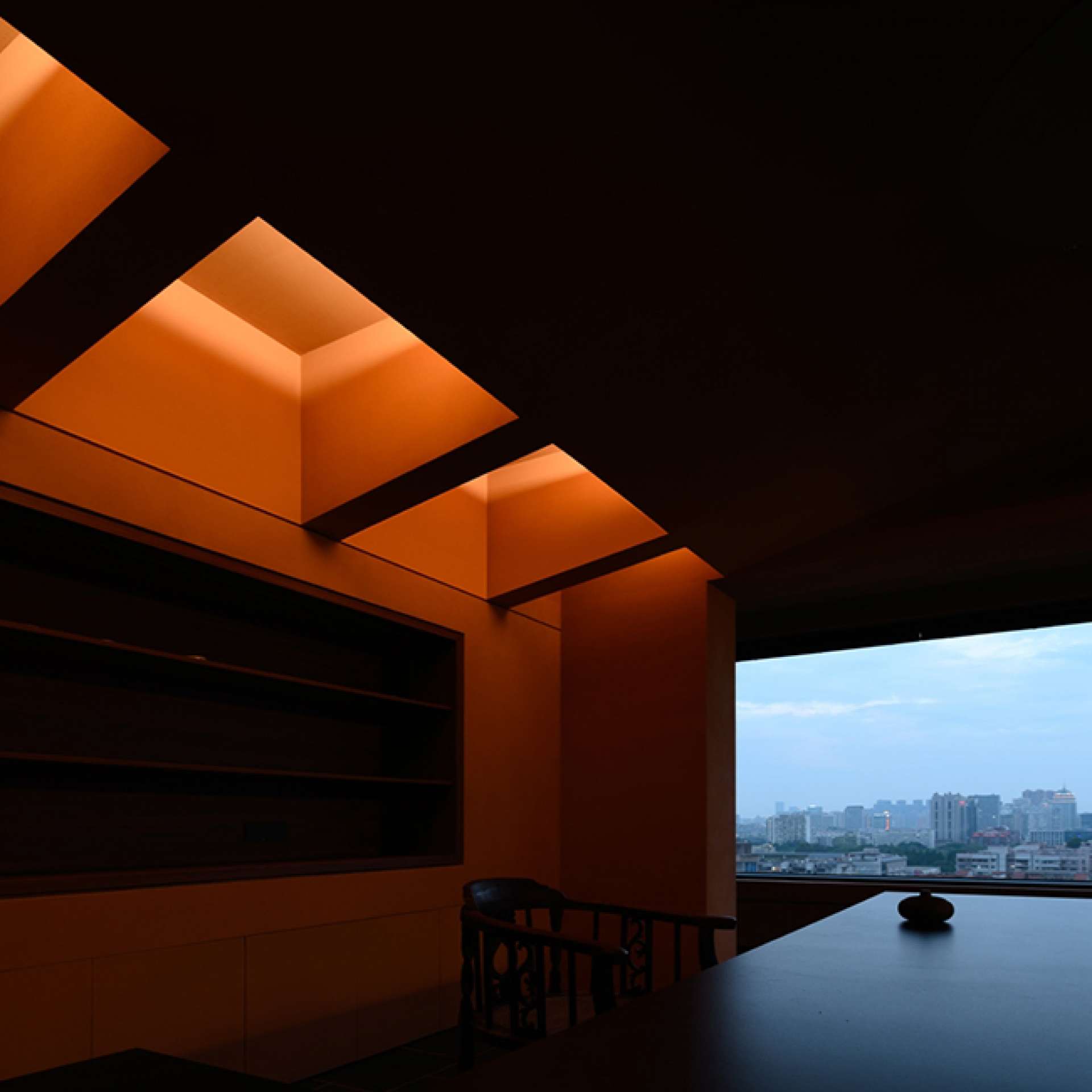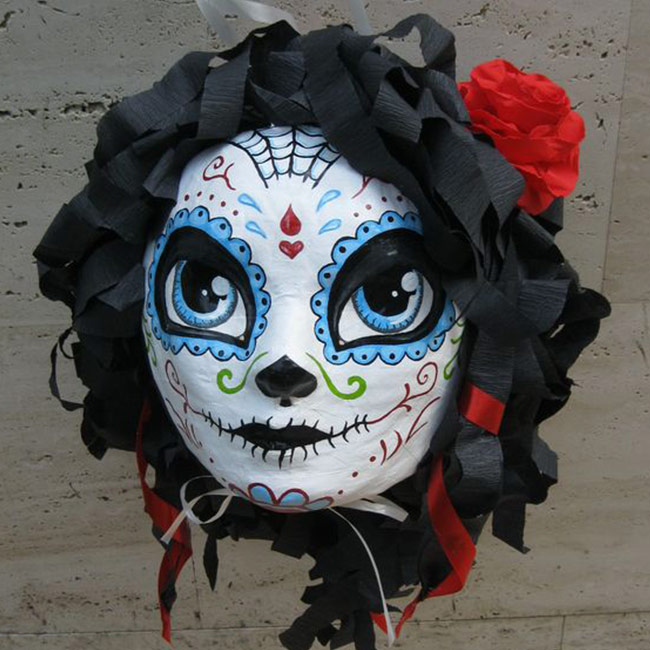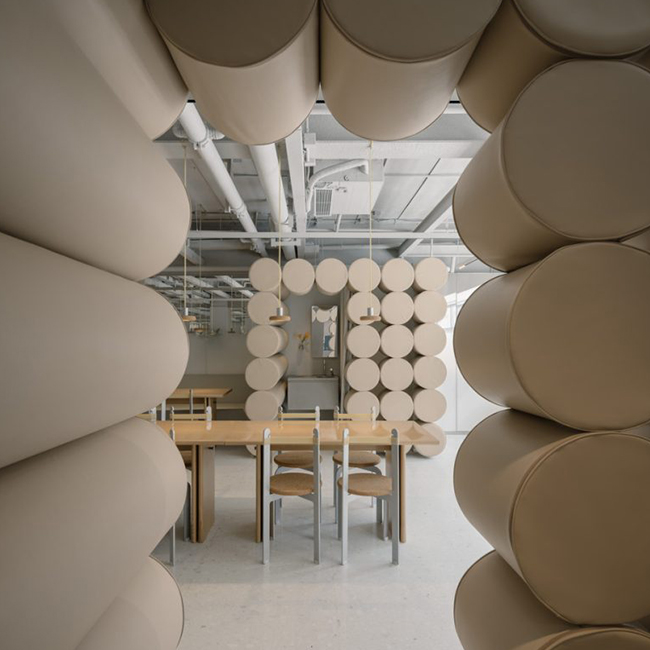
SENSWE A Beautiful Space
In the early stage of brainstorming, It seemed very difficult for me to find a certain kind of color or material corresponding to our company SENSWE. At the very beginning, many pictures, emotions and scenes swarmed into my mind to serve the purpose of depicting a new ideal work place; however, those newcomers in my thoughts did not live up to my expectations which made me panic. Therefor, my emotion chained up my imagination, prevented it from looking forward or backward into the unknown.
After I cooled myself down, I suddenly realized that all of my thoughts combined, played a significant part (butterfly effect)in finalizing this project and all projects to come in the rest of my days. So, why not put my expectation aside and let my imagination run free. I could use ‘Butterfly’’ as a start-line for example, taking the fact that the original Building Structure spreads out like a “Butterfly”.
Ultimately, the project is finalized, it started from “Butterfly”(building structure) ,ran with “Balance”(ideas and designs), flied with “Good decision making”(constructing and problem solving) and finally land perfectly into the center of our expectation.——Zhenxiao Wu
Interior space while giving him blessings("positive implication" and "sense of quality" ). Moreover, we wish our team will be able to treat every upcoming project with love , passion and with professional attitude, so that the office will show every our future customer a comfortable, artistic environment, providing them a great visual and spiritual service .
Combining "butterfly" and "Taichi" as basic graphic elements, using "butterfly effect" and “Taichi sign”as foundational logic, we created a room that is full of "balance", "alert" and many kinds of psychological hints, in order to guide its dweller to work in a positive way.
Function: The original Building Structure spreads out like a “Butterfly”. Accordingly, the site is divided into two areas(left and right). The Right Wing of the “butterfly”, is for working, including a common working area ,a private office,a material room, and a recreational bar. On the other side, The left Wing is designed more reception oriented, including a reception hall, a meeting room and a chat room. Both Left and right half contains different kinds of function. Taking sound insulation and privacy into account to prevent unnecessary interference. In addition, in order to expand our territory vertically, we decided to expose many original beams, ceilings and use mirrors.
Project name
SENSEWE OFFICE 2.0
Project type
OFFICE
Design
SENSEWE
Leader designer
Zhenxiao Wu / Sisi Kang
Completion Year
2023
Designer Team
Yuanyuan Zhu / Huli Huang / Jingping Chen / Shunhe Chen
Project location
FUZHOU,CHINA
Gross built area
235㎡
Photo credit
Xiaozhong Tan / Hehongquan Wu
Via: http://www.dinzd.com/works/SENSEWE01.html
Get in touch
We would love to have a chat about any ideas you have for your business. Why not call Carlos to make an appointment and see where we make things happen? Contact Us
































